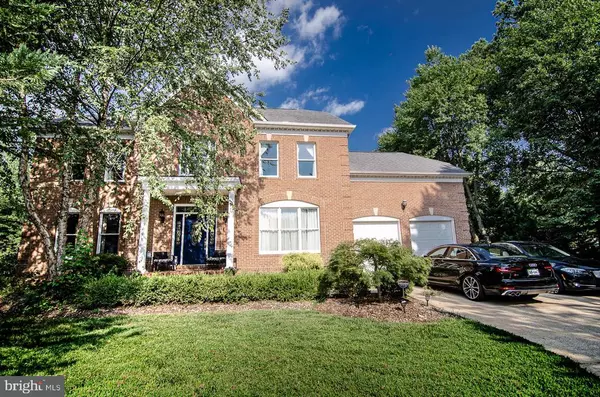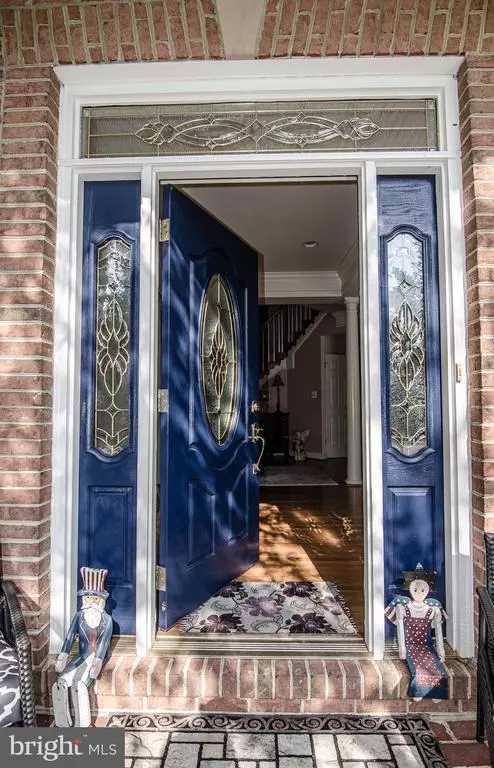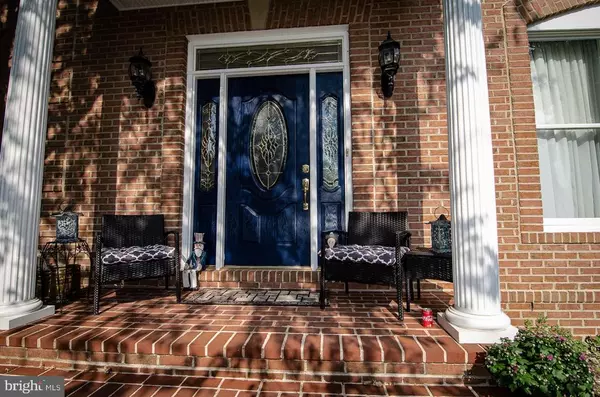For more information regarding the value of a property, please contact us for a free consultation.
8315 OLD MOUNT VERNON RD Alexandria, VA 22309
Want to know what your home might be worth? Contact us for a FREE valuation!

Our team is ready to help you sell your home for the highest possible price ASAP
Key Details
Sold Price $872,500
Property Type Single Family Home
Sub Type Detached
Listing Status Sold
Purchase Type For Sale
Square Footage 4,895 sqft
Price per Sqft $178
Subdivision Mount Vernon
MLS Listing ID VAFX1151666
Sold Date 11/24/20
Style Colonial,Contemporary
Bedrooms 5
Full Baths 4
Half Baths 1
HOA Y/N N
Abv Grd Liv Area 3,432
Originating Board BRIGHT
Year Built 2002
Annual Tax Amount $9,206
Tax Year 2020
Lot Size 0.505 Acres
Acres 0.51
Property Description
************OPEN HOUSE SUNDAY 12-2PM***********@@@FINAL PRICE REDUCTION! @@@ A secluded one half acre that's close to it all. Nearly 5000 sq. ft. with a dynamic open floor plan - make it yours for Thanksgiving! A beautiful, warm, and inviting experience for you and your guests, perfect for entertaining. Located in walking distance of the historic George Washington?s Mount Vernon; the property is registered on one of the five original Washington Farms. Enjoy walking and biking along the Potomac, birds in the morning and deer in the evening a true country feeling in the city. You will have a majestic staircase, soaring ceilings, crown molding, wood floors, beaming interior light, lots of windows, gourmet kitchen, bi-level Veranda decking, regal columns, large dining room with butler's pantry, half bath, den/office and separate living room on the main floor with a double sided gas fireplace. Once upstairs you can retreat to the large master suite with tray ceiling, seating area, remodeled master bath and walk in closets. Down the hall find 3 additional bedrooms, 2nd ensuite and 3rd full bath. Easy living with laundry near the bedrooms. On the lower level enjoy a finished walk out basement with wine cave/library, large family room with a second double sided gas fireplace, and full Bath. Perfect for a casita or rental (5th Bedroom) the lower level includes a 2nd kitchen with sink, dishwasher and refrigerator enclosed with service counter. Plenty of large closets for storage of all your special seasonal items. Completely wired for HDMI/cat5, Family Room TV is already installed. Make use of the 2.5 car garage with installed shelving, Montessori school 250 ft., only one neighbor, fabulous outdoor spaces and easy access to Old Town, Ft. Belvoir, Huntington Metro, MGM, National Harbor and the DC area. This 2000's home is ready and willing to cater to both your entertainment and todays work-from-home needs. What owners say they love about this home: "It has a unique country feel and it's very secluded, look out the trees to the left before you pull out of the drive, it's truly private. We can easily Uber out to Old Town or National Harbor without care. Shopping at all of our favorites are just nearby, TJ Max, Home Goods, Aldi and Wegmans to name a few. Lots of local quick eats some favorites include Mama's Kitchen and McAlister?s Deli. We often sit out and enjoy the wildlife in the garden, deer and song birds are so relaxing. In the winter when it snows our road always gets cleared first. It's a well established neighborhood"
Location
State VA
County Fairfax
Zoning 120
Direction West
Rooms
Other Rooms Primary Bedroom, Bedroom 2, Bedroom 3, Bedroom 5, Bedroom 1, Bathroom 1, Primary Bathroom, Full Bath, Half Bath
Basement Full
Interior
Interior Features Breakfast Area, Built-Ins, Bar, 2nd Kitchen, Butlers Pantry, Carpet, Ceiling Fan(s), Crown Moldings, Curved Staircase, Dining Area, Family Room Off Kitchen, Floor Plan - Open, Formal/Separate Dining Room, Kitchen - Gourmet, Kitchen - Island, Primary Bath(s), Pantry, Recessed Lighting, Tub Shower, Upgraded Countertops, Wet/Dry Bar, Wine Storage, Wood Floors, Window Treatments
Hot Water Natural Gas
Heating Forced Air, Energy Star Heating System
Cooling Central A/C
Flooring Hardwood
Fireplaces Number 4
Fireplaces Type Double Sided, Fireplace - Glass Doors, Gas/Propane, Mantel(s)
Equipment Built-In Microwave, Cooktop, Dishwasher, Disposal, Dryer - Electric, Dual Flush Toilets, Extra Refrigerator/Freezer, Exhaust Fan, Oven - Double, Refrigerator, Stainless Steel Appliances, Washer - Front Loading, Water Heater - High-Efficiency
Fireplace Y
Window Features Bay/Bow,Casement,Double Hung,Energy Efficient,Screens,Transom
Appliance Built-In Microwave, Cooktop, Dishwasher, Disposal, Dryer - Electric, Dual Flush Toilets, Extra Refrigerator/Freezer, Exhaust Fan, Oven - Double, Refrigerator, Stainless Steel Appliances, Washer - Front Loading, Water Heater - High-Efficiency
Heat Source Natural Gas
Laundry Upper Floor
Exterior
Parking Features Garage Door Opener, Garage - Front Entry, Additional Storage Area, Inside Access
Garage Spaces 6.0
Water Access N
Roof Type Architectural Shingle
Accessibility None
Attached Garage 2
Total Parking Spaces 6
Garage Y
Building
Lot Description Corner, Front Yard, Landscaping, Level, Rear Yard, SideYard(s)
Story 3
Foundation Slab
Sewer No Septic System
Water Public
Architectural Style Colonial, Contemporary
Level or Stories 3
Additional Building Above Grade, Below Grade
Structure Type 9'+ Ceilings,Tray Ceilings
New Construction N
Schools
School District Fairfax County Public Schools
Others
Senior Community No
Tax ID 1014 01 0042
Ownership Fee Simple
SqFt Source Assessor
Security Features Electric Alarm
Special Listing Condition Standard
Read Less

Bought with Lucia Mendoza • KW United
GET MORE INFORMATION




